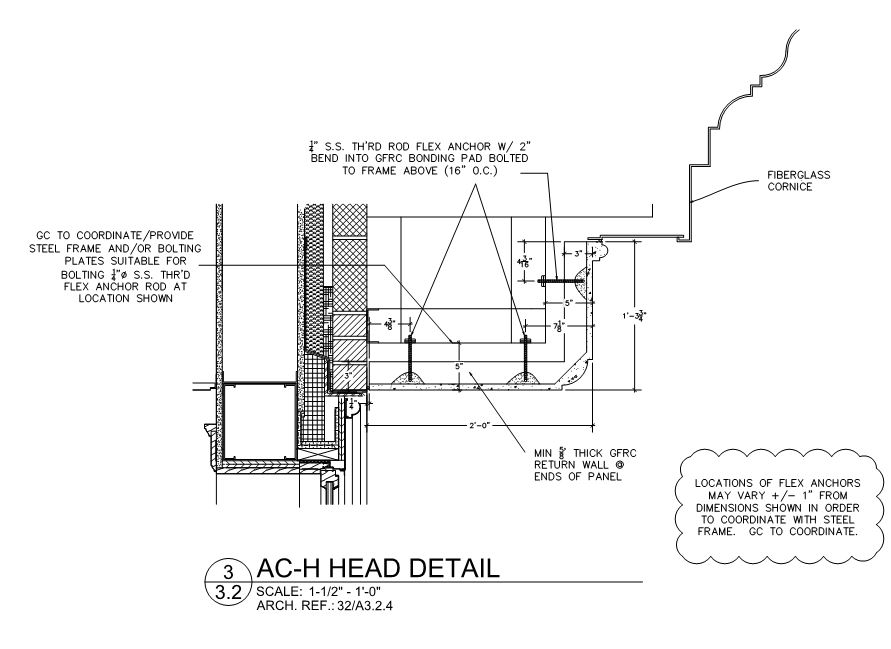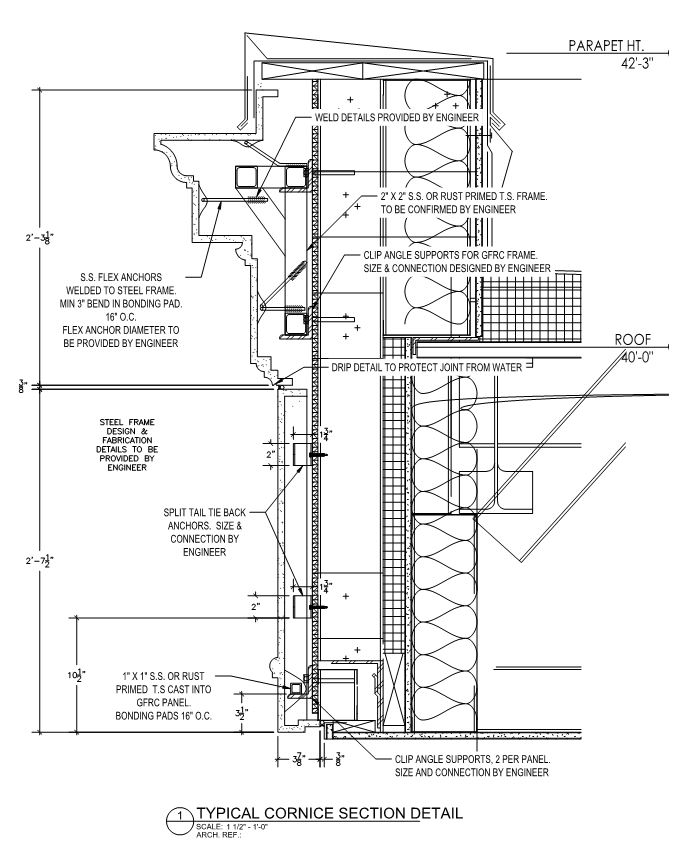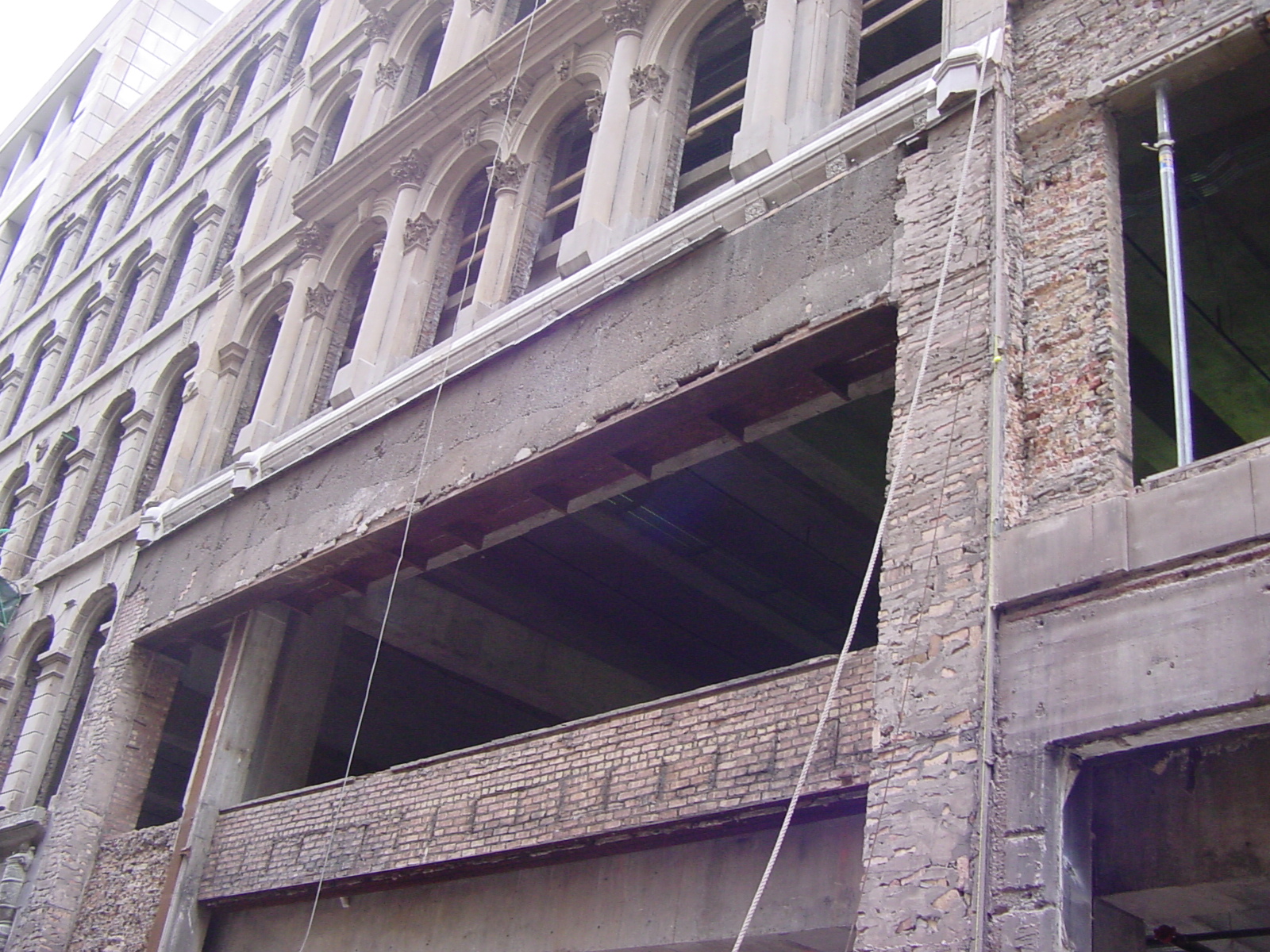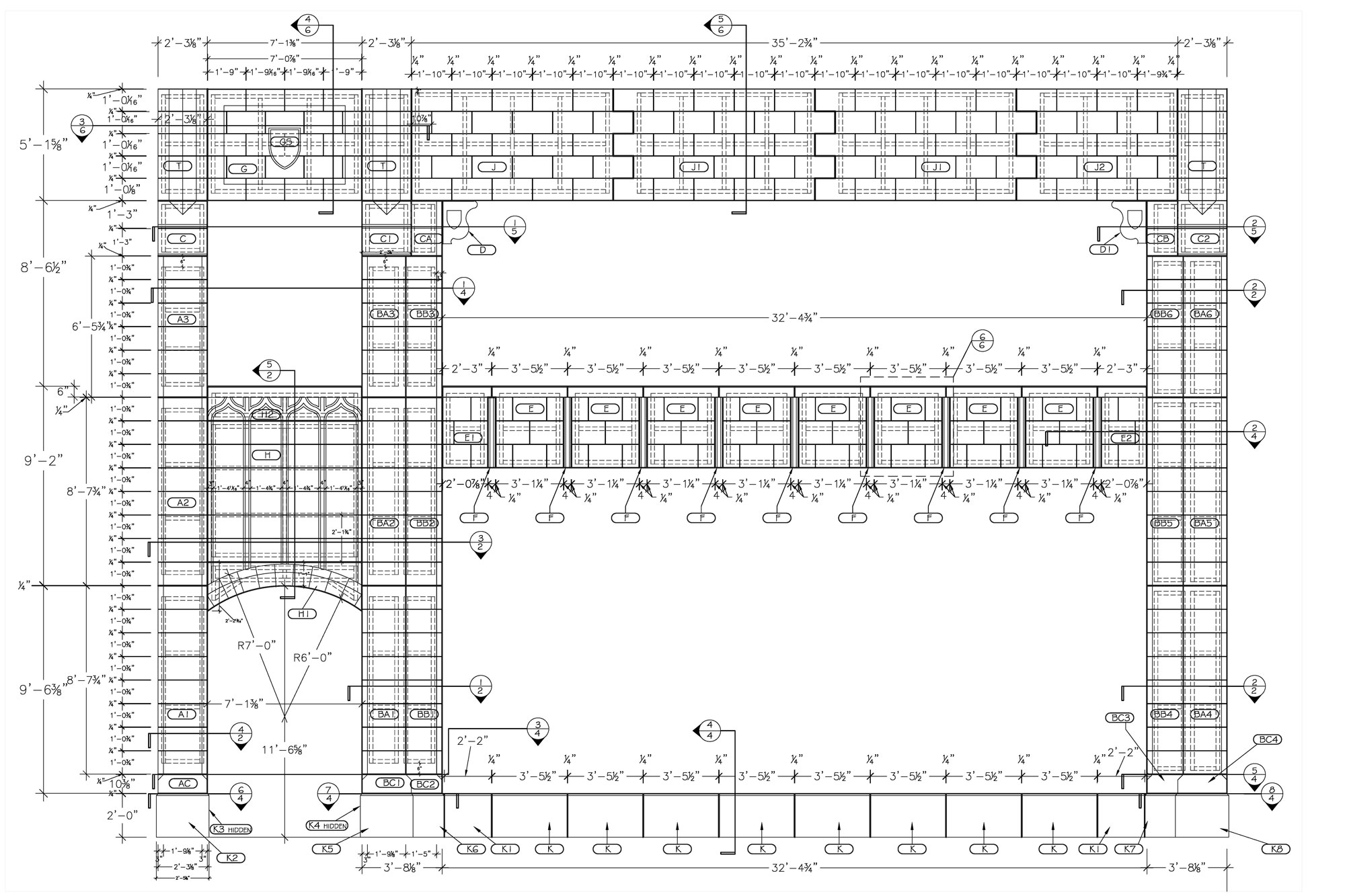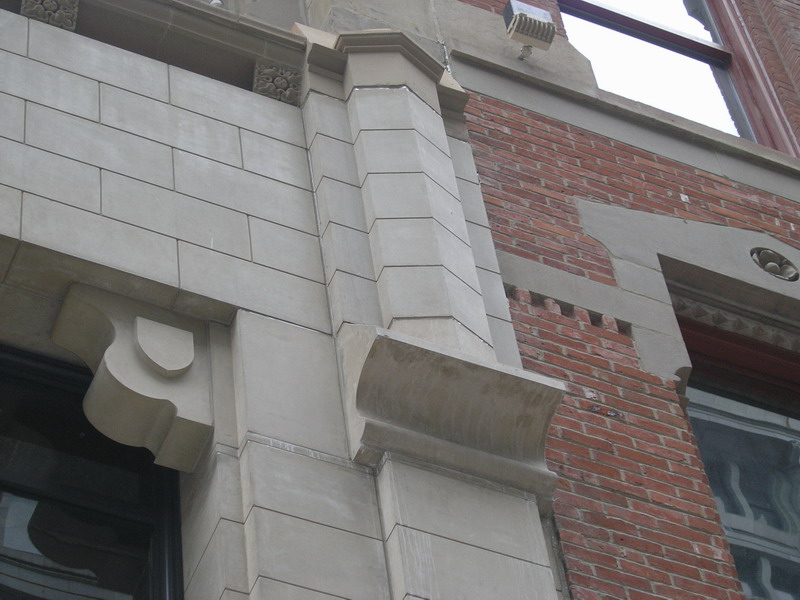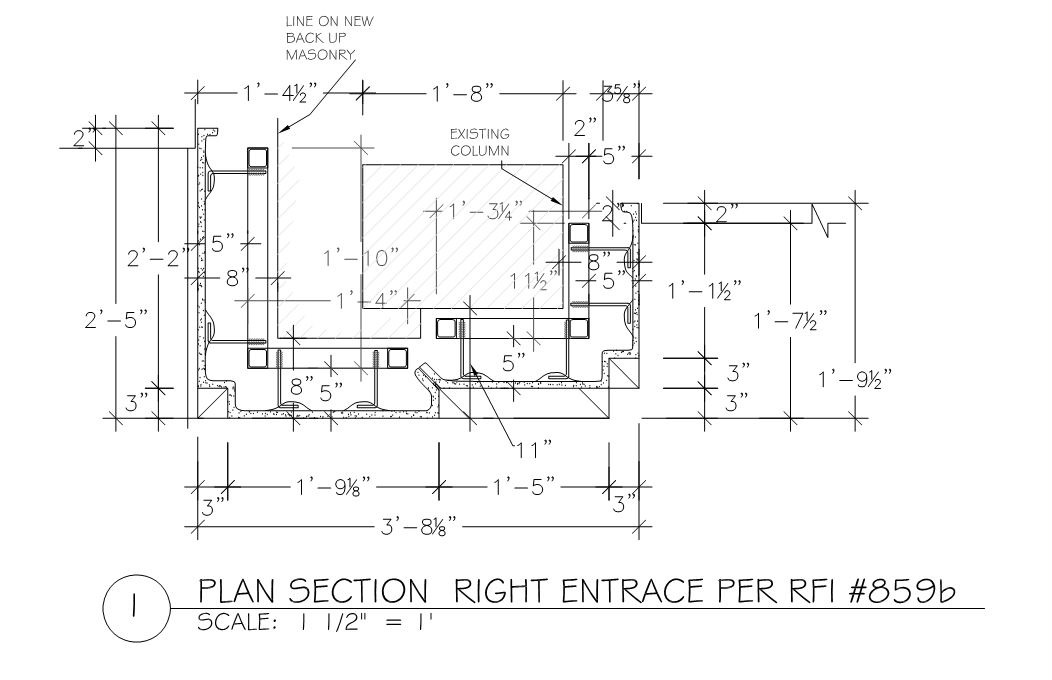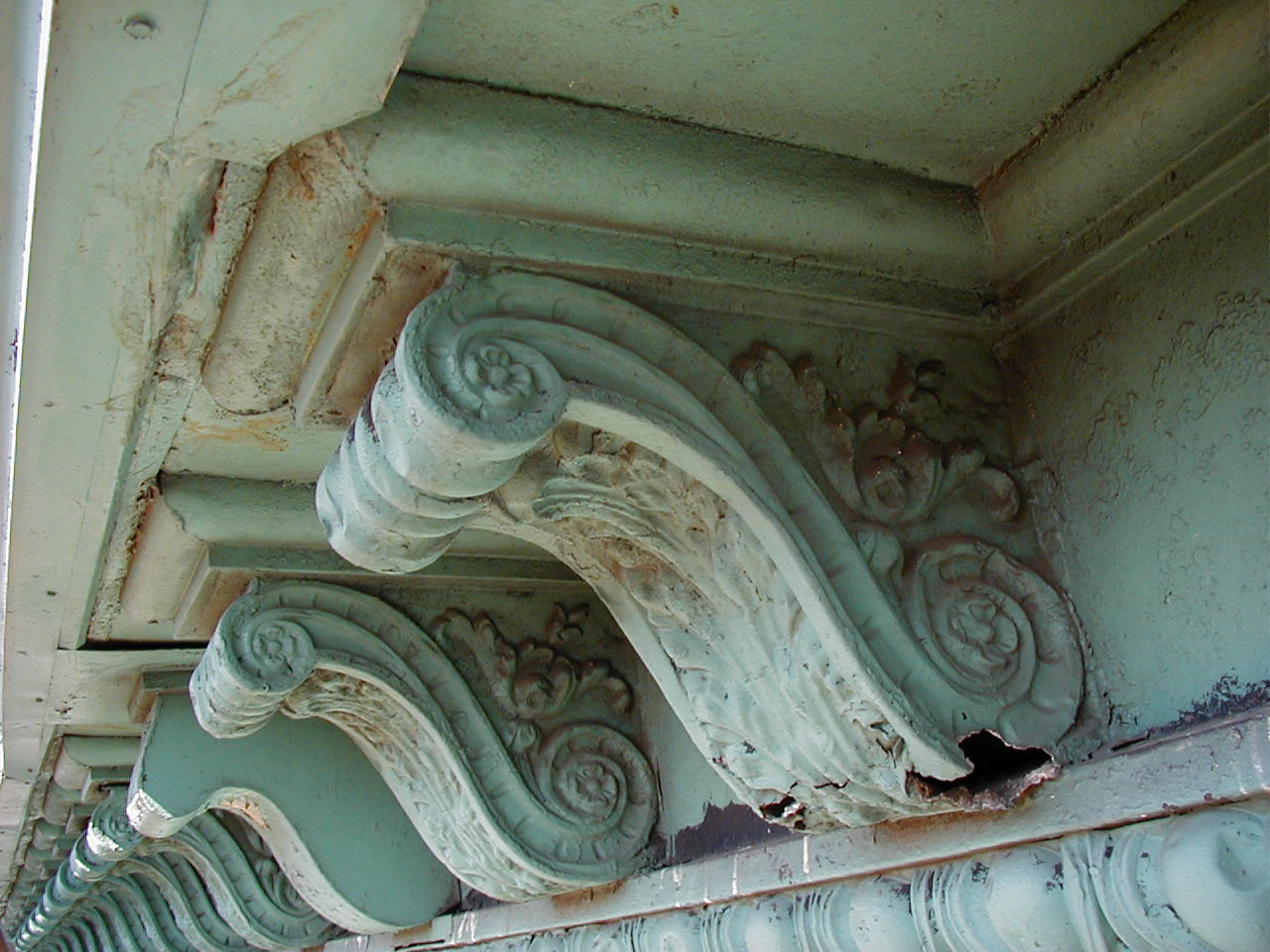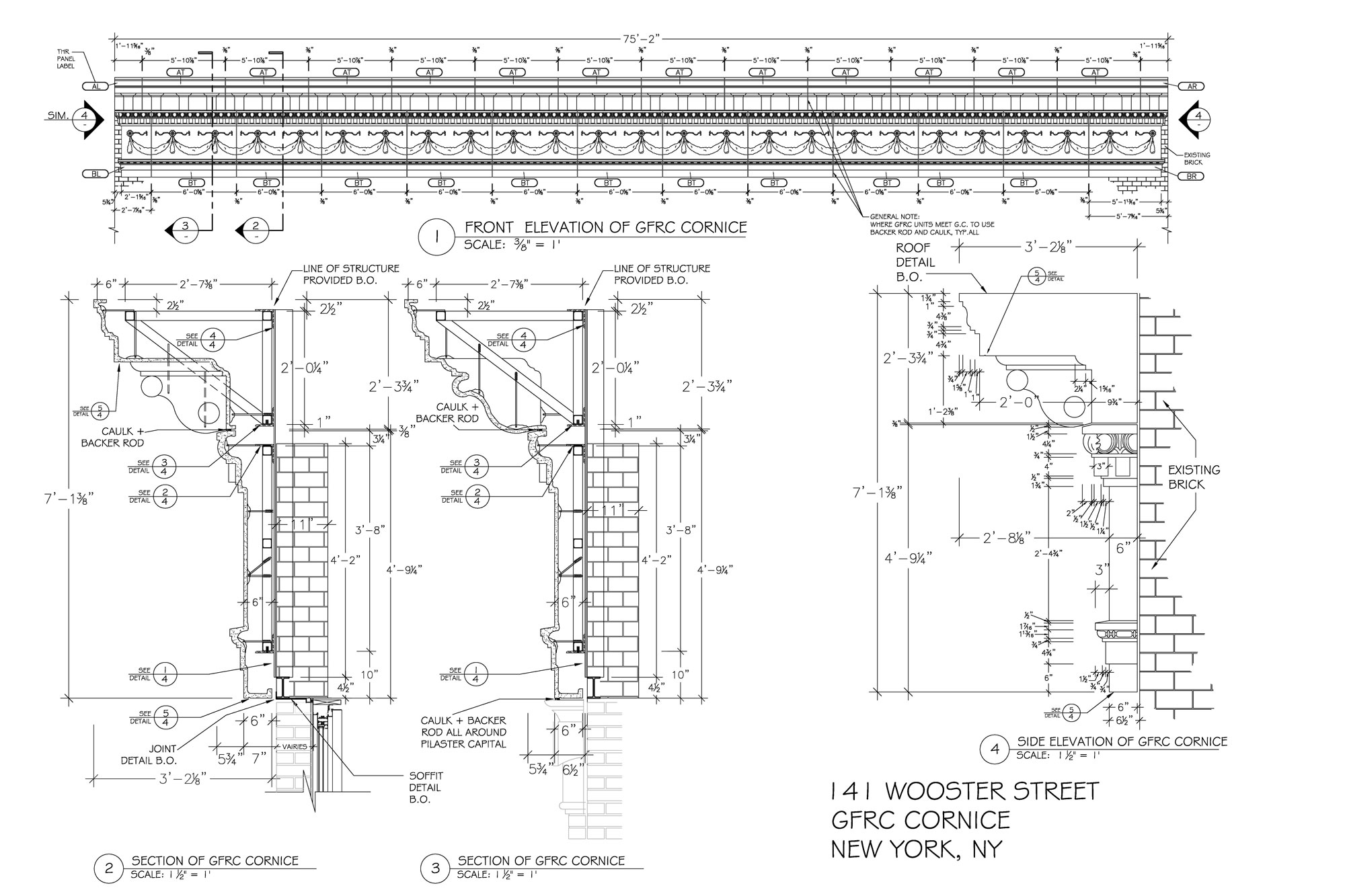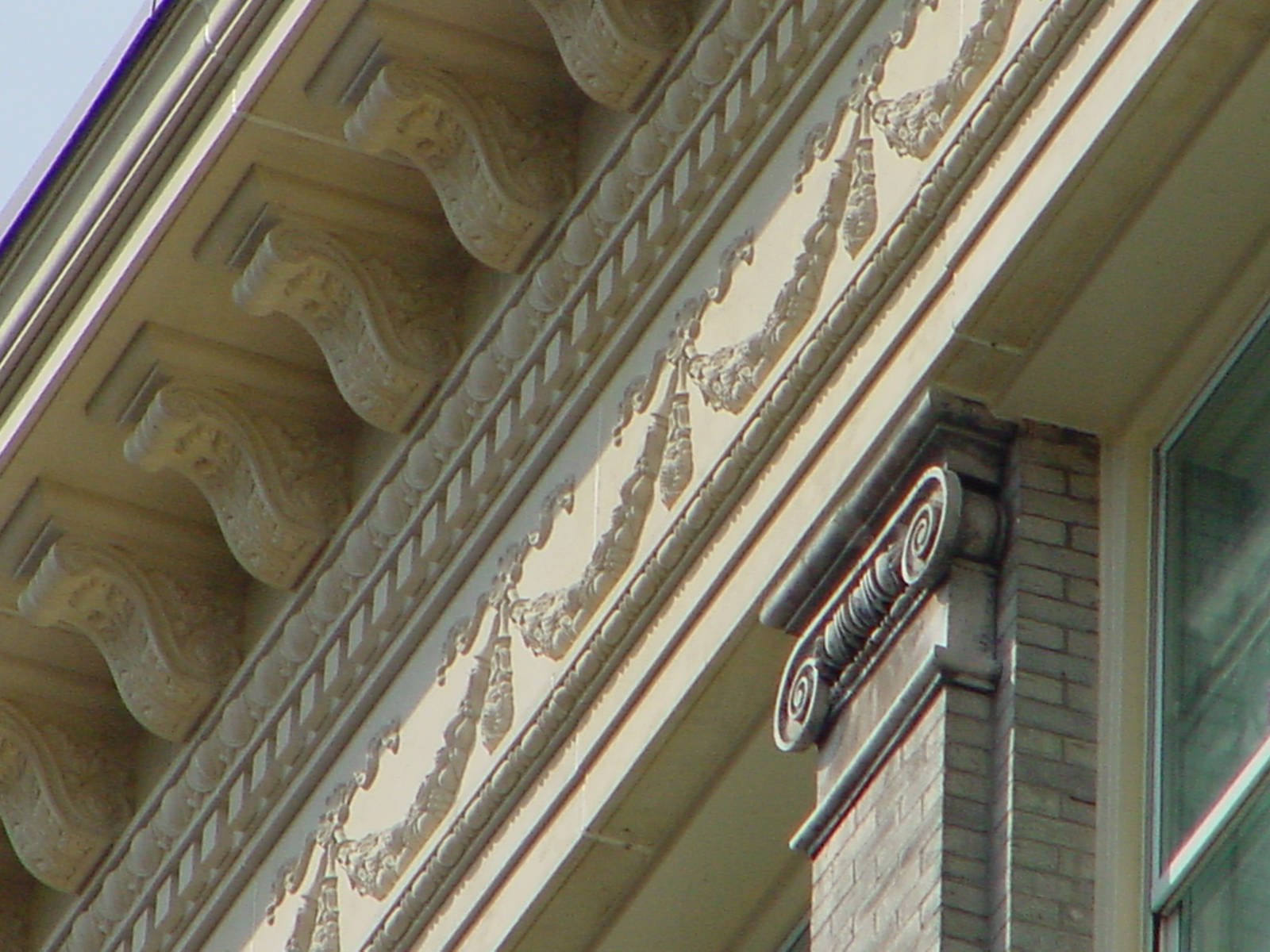GFRC (Glass Fiber Reinforced Concrete) Consulting
GFRC Frame Design
GFRC Panel Design
GFRC Anchor Design
With 25 years experience in the design and fabrication of GFRC (glass fiber reinforced concrete) , Stone Details provides consulting design services to architects, engineers and manufacturers of GFRC.
GFRC is particularly important to design properly. It is an excellent material, and properly designed, it is a versatile, cost effective and long‐lasting material. Improperly designed, it is prone to failure.
GFRC Panel & Frame Design
Section detail of GFRC cornice. Upper portion of cornice with integral tube steel frame & flex anchors. Lower portion of cornice to tie back with stone anchors due to shallow cavity not suitable for integral steel frame. Client: Wilson Composites
Plan section at GFRC corner pilasters with integral tube steel frame and flex anchors. Client: Wilson Composites
Case Study: Heritage at Millennium Park
The Challenge: Demolish 5 buildings on North Wabash Avenue in Chicago, save their historic facades, and integrate those facades into a new 57 floor tower.
The Solution: Survey the existing structural and masonry backup conditions exposed by the demolition of the original facade. Prepare shop drawings integrating the existing structural conditions with the architect’s design intent. Prepare GFRC panel layout, shop tickets and frame design drawings for fabrication.
The Result: A GFRC panel facade which replicates the appearance of the original facade
Shop drawing of new façade with GFRC panels.
Heritage at Millennium Park, corner detail photo of completed GFRC panel façade restoration.
GFRC plan section detail of the corner condition with integral steel frame and flex anchors.
GFRC plan section of the fluted panel condition with integral steel frame and flex anchors.
Case Study: 141 Wooster Street, New York
A metal cornice in New York City required replacement. The damaged cornice was removed and the existing conditions were surveyed. Shop drawings and GFRC panel drawings were prepared for the replication of the cornice. The designers opted to replace the sheet metal with GFRC to simulate a limestone cornice.
We Can Help
Do you have questions or want to discuss your particular needs? Contact us today by phone, email or using the form below. You can attach your drawings and/or photos by clicking Choose File and finding the file(s) on your computer.

